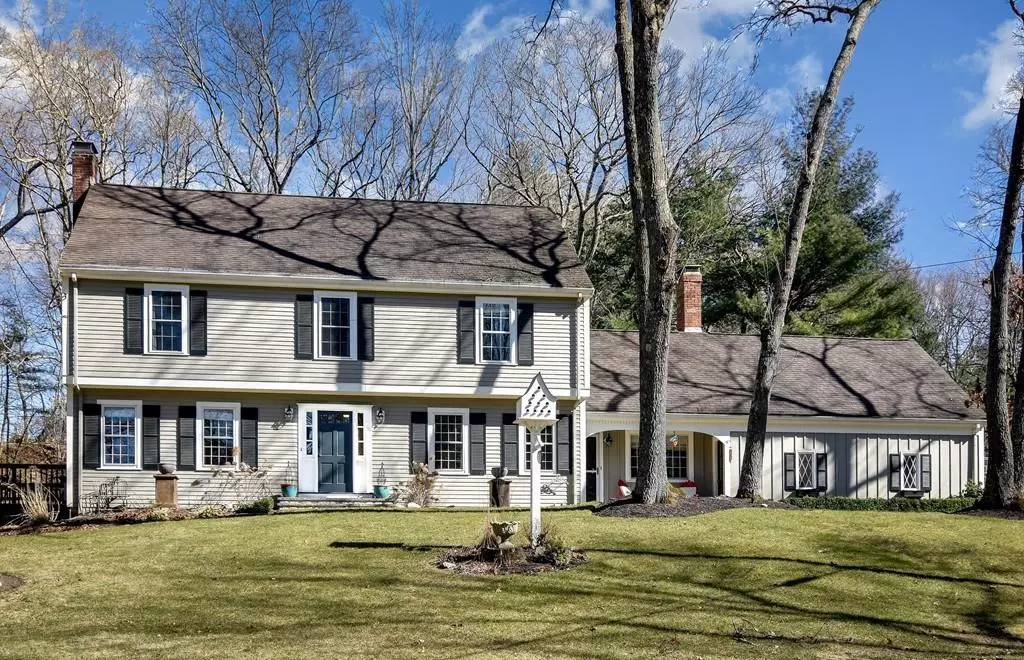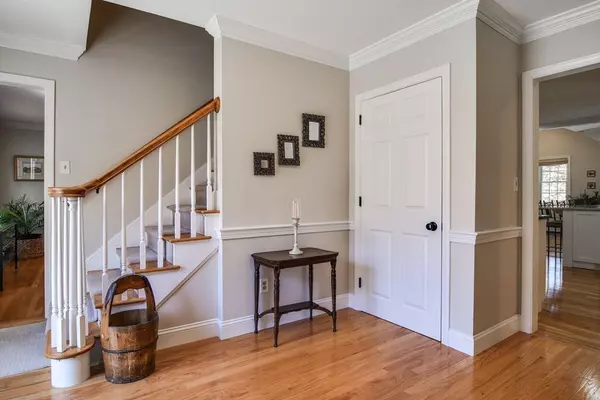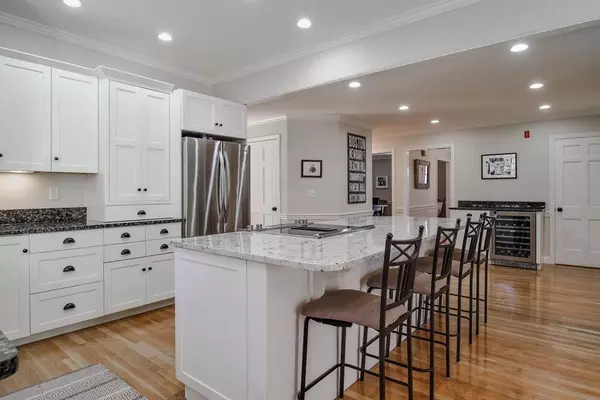$1,282,000
$1,199,000
6.9%For more information regarding the value of a property, please contact us for a free consultation.
4 Beds
3 Baths
3,895 SqFt
SOLD DATE : 05/15/2020
Key Details
Sold Price $1,282,000
Property Type Single Family Home
Sub Type Single Family Residence
Listing Status Sold
Purchase Type For Sale
Square Footage 3,895 sqft
Price per Sqft $329
Subdivision Knollwood
MLS Listing ID 72629450
Sold Date 05/15/20
Style Colonial
Bedrooms 4
Full Baths 3
Year Built 1968
Annual Tax Amount $13,606
Tax Year 2020
Lot Size 1.230 Acres
Acres 1.23
Property Description
Location! Location! Thoughtfully renovated 4 bedroom Colonial in sought after, centrally located Knollwood neighborhood. Walk to Dover's town center, schools, library, park and Noanet Woodlands. Bright spacious floor plan. This updated home offers a beautiful white kitchen with entertaining island open to expansive vaulted breakfast room and fireplaced family room. First floor also features a spacious mudroom, convenient laundry, cozy den/tv room with 2nd fireplace & formal dining room. Inviting 4 bedrooms, and 2 full updated baths on the second floor. Master bedroom offers walk-in closet, and en-suite bath. Enjoy overlooking carefully maintained gardens from the expanded private deck. Finished lower level includes game room, media and built-in office space, workshop, and a 3rd garage bay. Storage galore! Great commuter location and amazing top ranked schools. Move in ready!
Location
State MA
County Norfolk
Zoning R1
Direction Centre Street to Knollwood Drive, #5.
Rooms
Family Room Flooring - Hardwood
Basement Full, Finished, Walk-Out Access, Interior Entry, Garage Access, Radon Remediation System
Primary Bedroom Level Second
Dining Room Flooring - Hardwood, Chair Rail
Kitchen Flooring - Hardwood, Countertops - Stone/Granite/Solid, Kitchen Island, Breakfast Bar / Nook, Open Floorplan, Recessed Lighting, Remodeled, Stainless Steel Appliances, Wine Chiller, Lighting - Pendant
Interior
Interior Features Cathedral Ceiling(s), Recessed Lighting, Slider, Ceiling - Beamed, Closet/Cabinets - Custom Built, Bathroom - Full, Bathroom - With Shower Stall, Closet, Sun Room, Den, Mud Room, Game Room, Media Room, Home Office
Heating Baseboard, Oil, Fireplace
Cooling Central Air
Flooring Wood, Tile, Laminate, Flooring - Hardwood, Flooring - Stone/Ceramic Tile, Flooring - Laminate
Fireplaces Number 2
Fireplaces Type Family Room
Appliance Range, Dishwasher, Microwave, Refrigerator, Washer, Dryer, Wine Refrigerator, Washer/Dryer, Oil Water Heater
Laundry First Floor
Exterior
Exterior Feature Sprinkler System, Decorative Lighting, Garden
Garage Spaces 3.0
Community Features Tennis Court(s), Park, Walk/Jog Trails, Stable(s), Conservation Area, House of Worship, Private School, Public School
View Y/N Yes
View Scenic View(s)
Roof Type Shingle
Total Parking Spaces 7
Garage Yes
Building
Lot Description Wooded, Cleared, Gentle Sloping, Level
Foundation Concrete Perimeter
Sewer Private Sewer
Water Private
Architectural Style Colonial
Schools
Elementary Schools Chickering
Middle Schools Dsms
High Schools Dshs
Read Less Info
Want to know what your home might be worth? Contact us for a FREE valuation!

Our team is ready to help you sell your home for the highest possible price ASAP
Bought with Petrone-Hunter Realty Group • Coldwell Banker Residential Brokerage - Wellesley - Central St.






